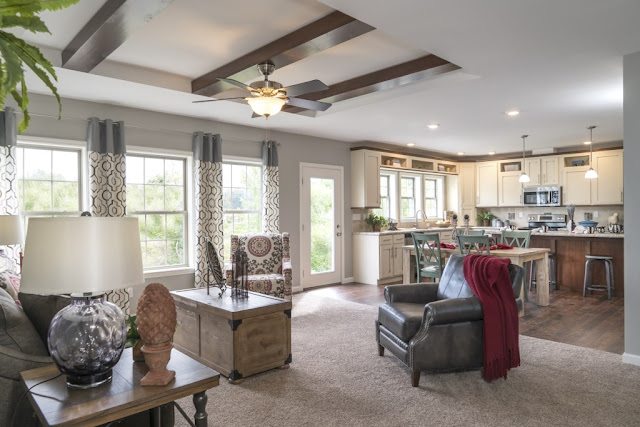Meet the Binkley!
Our New Binkley Modular is a 1674 square foot ranch featuring an open concept floor plan.
Three bedrooms, with the secondary bedrooms separate from the master with the living space between. A recessed entry way with formal foyer brings you into the large and open Great Room. The Great Room features 3 large windows and is open into the eat-in Kitchen. The Kitchen features an optional Island, walk-in pantry, great cabinet storage, and counter top space. The Master bedroom is off the kitchen and features a walk-in closet, and attached Master bathroom. The Master bathroom is standard with a single sink, and tub/shower, but an optional ceramic tile shower and double sinks are available! With so many options you can make this house meet your needs. The secondary bathrooms are off the Great Room as well as a spacious secondary bathroom. The utility room is just off the kitchen and gives the option for a site built front garage entry. Check out the photos of our NEW Binkley, and the video too!




Comments
Post a Comment